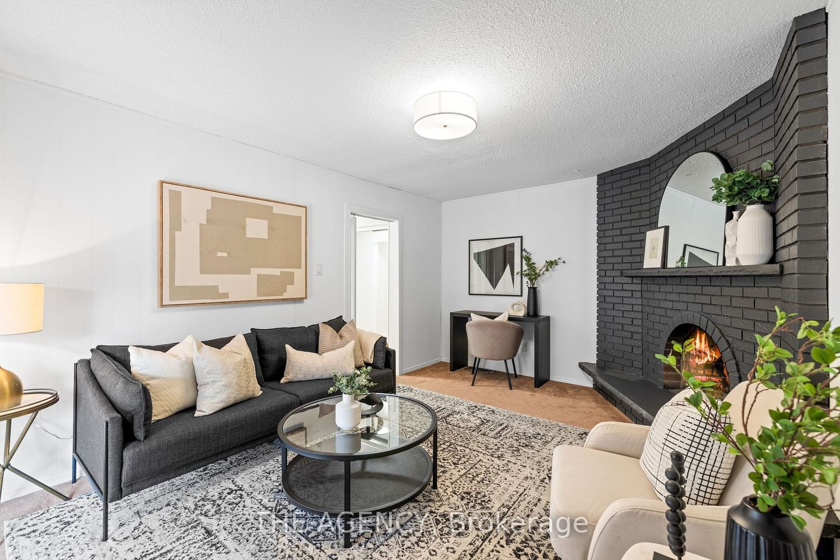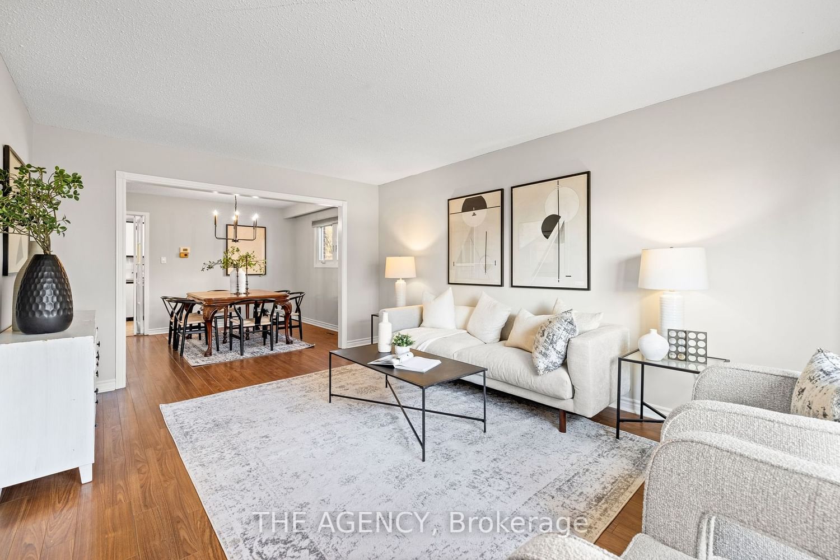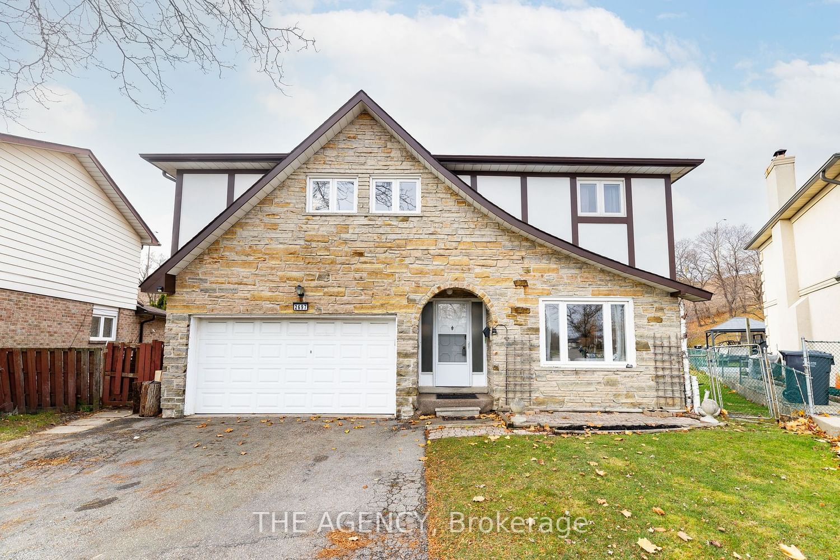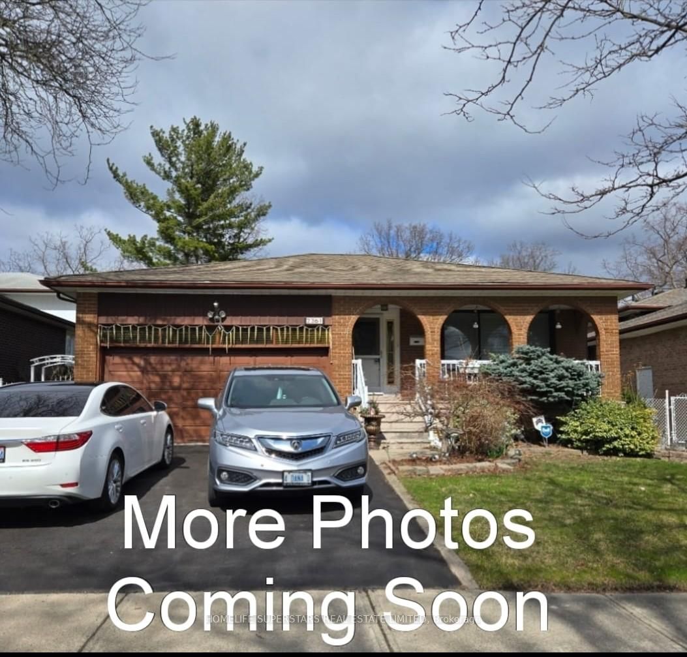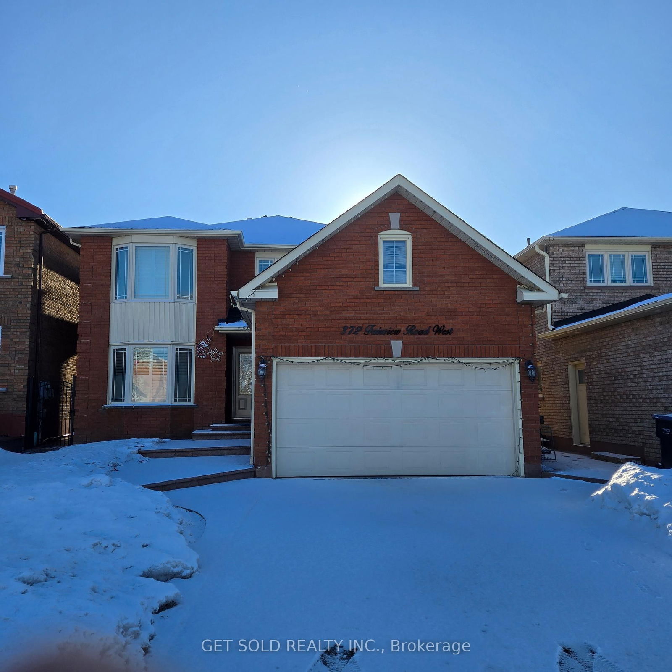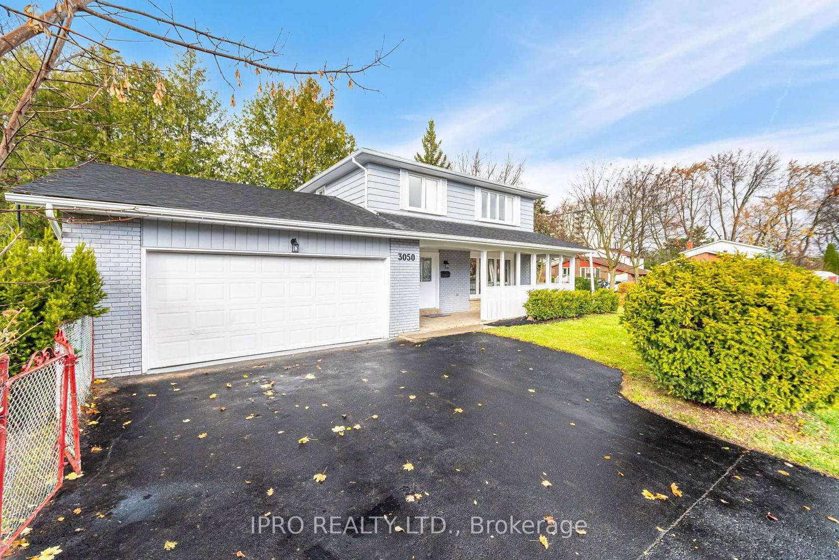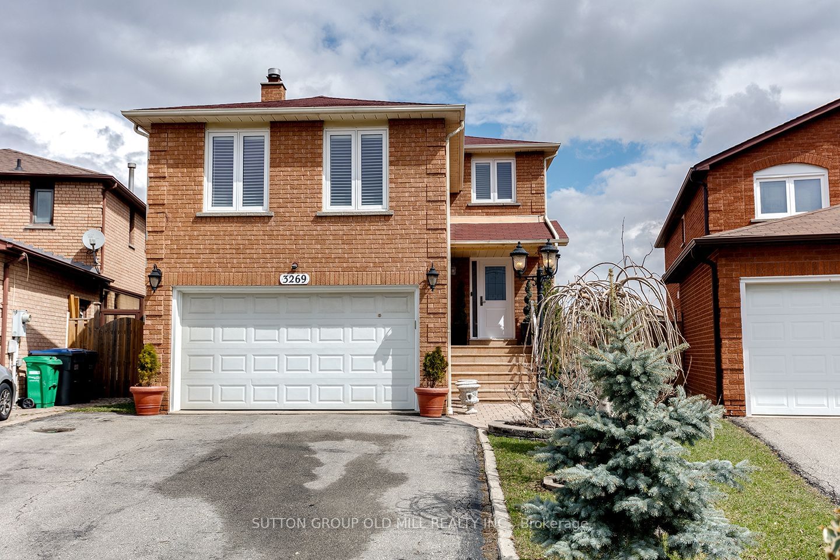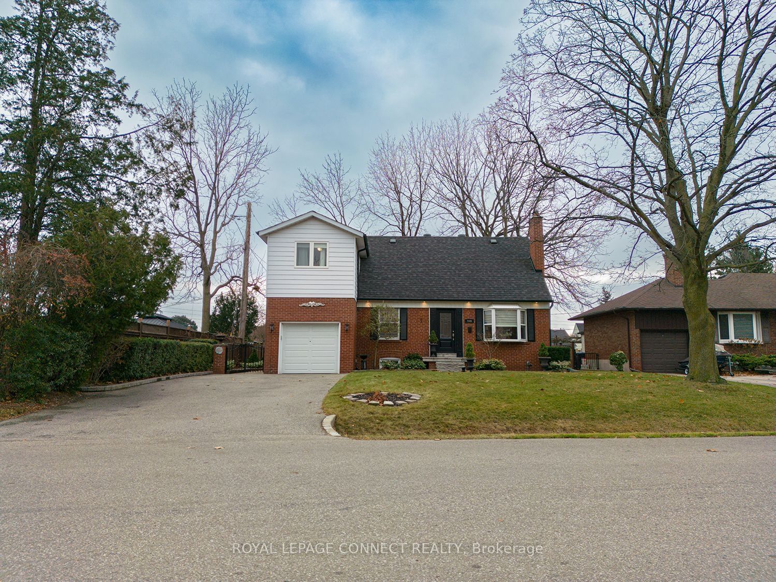Overview
-
Property Type
Detached, 2-Storey
-
Bedrooms
4 + 0
-
Bathrooms
3
-
Basement
Full + Part Fin
-
Kitchen
1 + 0
-
Total Parking
4.0 (2.0 Attached Garage)
-
Lot Size
222.80x33.61 (Feet)
-
Taxes
$7,207.17 (2023)
-
Type
Freehold
Property description for 2697 Kingsberry Crescent, Mississauga, Cooksville, L5B 2K6
Property History for 2697 Kingsberry Crescent, Mississauga, Cooksville, L5B 2K6
This property has been sold 1 time before.
To view this property's sale price history please sign in or register
Estimated price
Local Real Estate Price Trends
Active listings
Average Selling Price of a Detached
April 2025
$1,112,500
Last 3 Months
$1,766,589
Last 12 Months
$1,550,736
April 2024
$1,741,000
Last 3 Months LY
$1,554,071
Last 12 Months LY
$1,566,529
Change
Change
Change
Historical Average Selling Price of a Detached in Cooksville
Average Selling Price
3 years ago
$1,644,556
Average Selling Price
5 years ago
$1,087,500
Average Selling Price
10 years ago
$799,433
Change
Change
Change
How many days Detached takes to sell (DOM)
April 2025
14
Last 3 Months
18
Last 12 Months
25
April 2024
16
Last 3 Months LY
30
Last 12 Months LY
29
Change
Change
Change
Average Selling price
Mortgage Calculator
This data is for informational purposes only.
|
Mortgage Payment per month |
|
|
Principal Amount |
Interest |
|
Total Payable |
Amortization |
Closing Cost Calculator
This data is for informational purposes only.
* A down payment of less than 20% is permitted only for first-time home buyers purchasing their principal residence. The minimum down payment required is 5% for the portion of the purchase price up to $500,000, and 10% for the portion between $500,000 and $1,500,000. For properties priced over $1,500,000, a minimum down payment of 20% is required.

